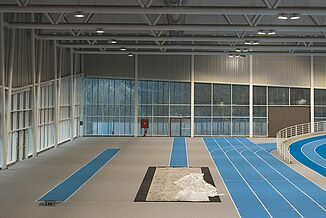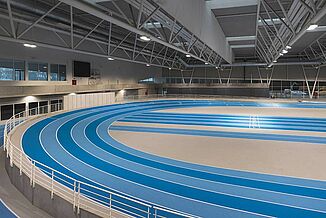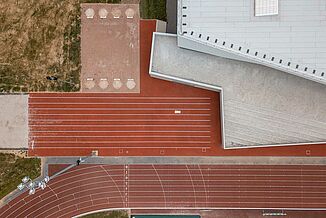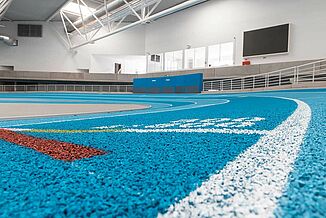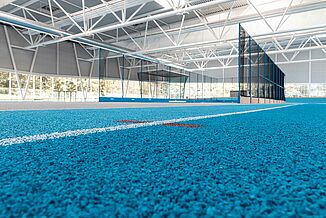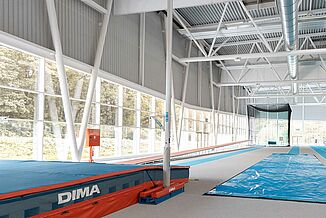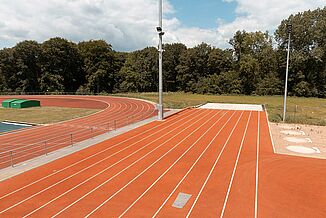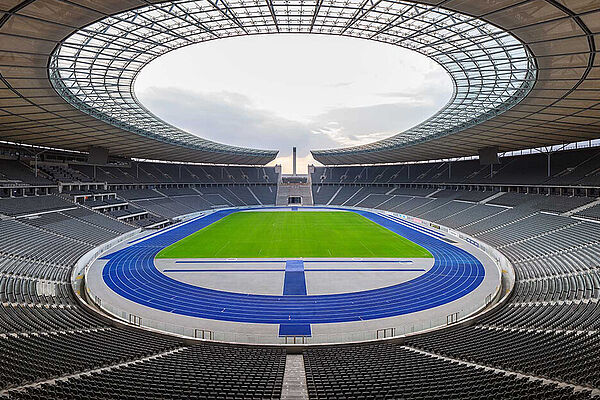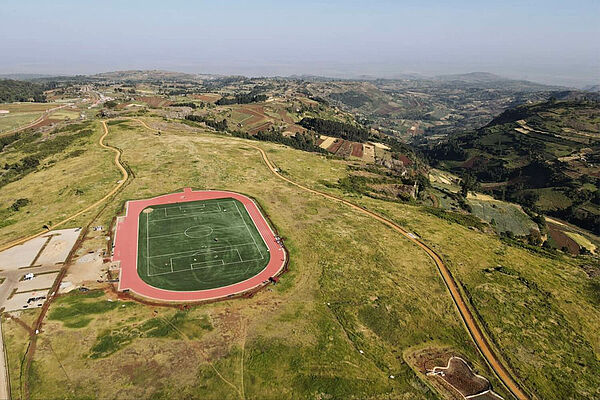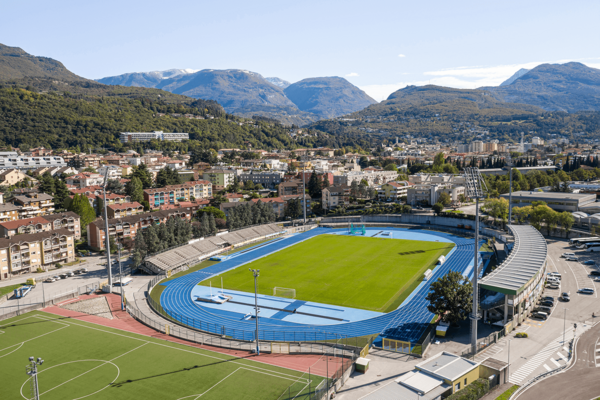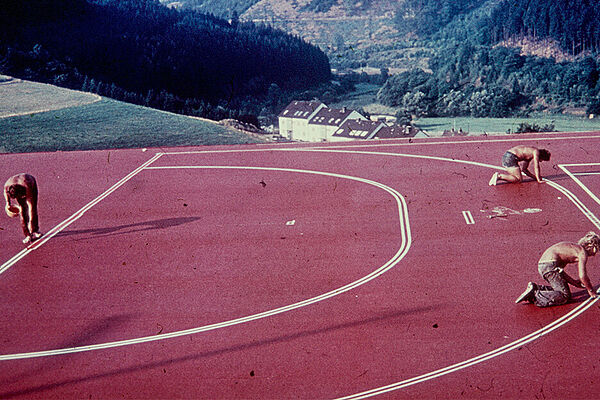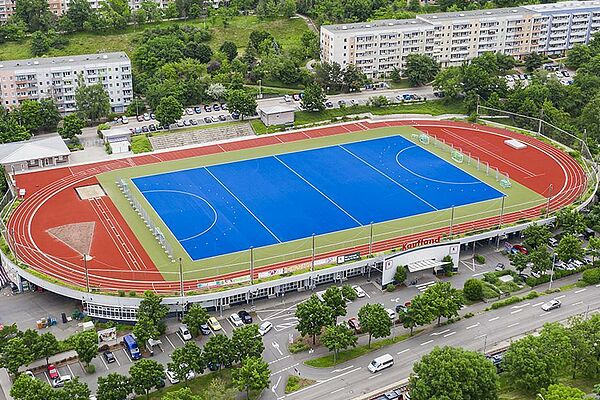A world-class athletics hall
Top-class athletics hall
A world-class athletics hall has opened in the tranquil Belgian town of Ottignies-Louvain-la-Neuve in May 2019: the "Centre d’athlétisme de LLN", a training and competition facility for elite athletes. Thanks to its architecture and interior design, the hall is also suitable for school and all recreational sports. The facility was planned by Atelier d'Architecture de Genval and Chabanne + Partenaires. All sport surfaces are made by REGUPOL.
Blocry
The Centre d’athlétisme de LLN provides the Blocry sports centre (opened in 1977) with a new focal point which will attract athletes far beyond the country's borders. The 10,000 m² sports hall is located next to the outdoor athletics facility and turns the sports centre into a year-round venue for training and competition.
Project overview
- Word-class athletics hall in Belgium
- 200 metre circular track with six lanes
- 60 m track with eight lanes
- Two facilities each for all jumping disciplines
- 100 m training track with jump pit
- Training facility for shot put
- 250 m warm-up track with four lanes
- Gym
- Outdoor training facility for long jump
Architecture and equipment
Architecture and equipment
The facilities have both, special landscape and special urban design features. To the north, the hall is adjacent to a large nature reserve, while to the south it is connected by a pedestrian bridge with the Blocry sports centre. Visitors reach the foyer directly via this bridge.
The bright and open foyer creates visual contact between the visitors, the new hall and the outdoor athletics facility. The interior is largely glazed, so that the sporting activities are visible.
Facilities at the Centre d'athlétisme de LLN include
- 200 metre circular track with six lanes
- 60 m track with eight lanes
- Two facilities each for all jumping disciplines: long, triple and high jump and pole vault
- 100 m training track with jump pit
- Training facility for shot put
- 250 m warm-up track with four lanes
- Gym
- Outdoor training facility for long jump
- Storage rooms, anti-doping control rooms, physiotherapy,etc.
- Cafeteria overlooking the track
Use of the athletics hall
Competitive sport has priority. Nevertheless, the operator also in-tends to make the hall accessible to local athletics clubs, schools and courses.
Furthermore, the Centre d'athlétisme de LLN is also open to other sports activities, such as judo and other martial arts on mats – or for badminton and table tennis. These sports will be performed in the centre of the hall. Depending on the type of event, there are be-tween 2,500 (athletics) and up to 5,000 spectator seats (if the interior is used) on telescopic stands.
A catering area and offices, some of which are already leased, complete the project, additionally contributing to the profitability of the business.
All sports surfaces from a single source
For the competition areas in the hall, REGUPOL installed the running track system REGUPOL champion AG. This all-round track surface already serves stadiums and halls around the world. Seamless, fast and non-slip, it is equally suitable for elite sports and recreational sports – making it ideal for the Centre d'athlétisme de LLN. Another special feature: The six lanes are the widest that are approved according to the rules of the International Athletics Federation (Word Athletics). By comparison: the lanes in the athletics hall in Ghent are 90 cm wide, here they are 110 cm. This provides athletes with considerable added comfort.
The 1,000 m² area for the long-jump outdoor training facility was installed in-situ using Regupol challenger PD, a polyurethane sprayed coating. The coating has two advantages: a quick installation and is budget-friendly – it requires less effort than a wear layer of EPDM granules.
The fitness room has an area of 450 m² and is equipped with an elastic, wear-resistant and non-slip REGUPOL everroll fitness floor.

