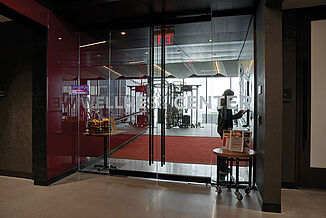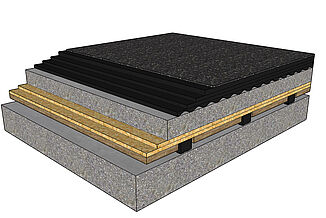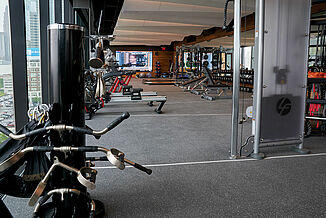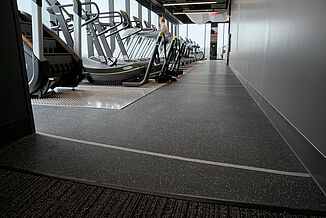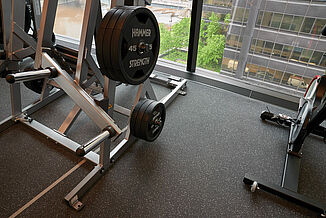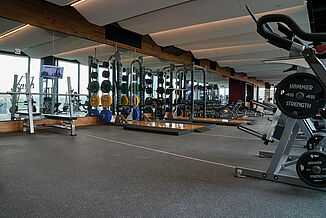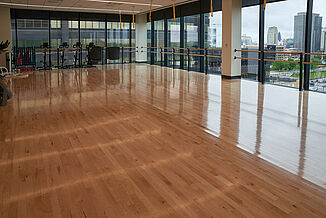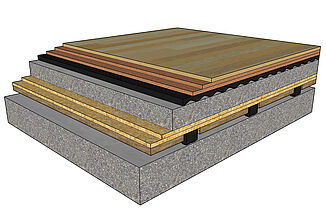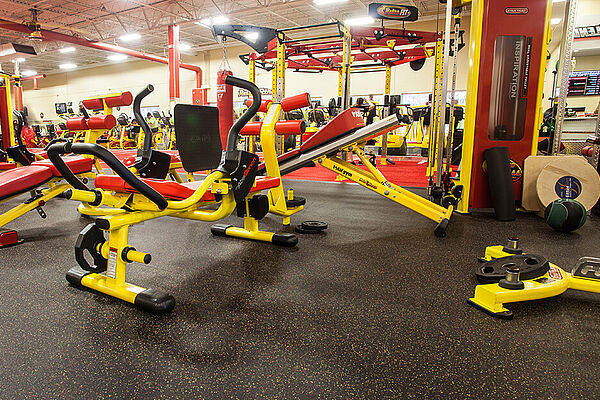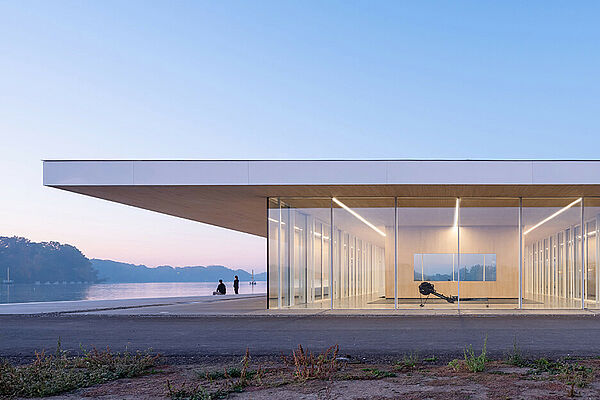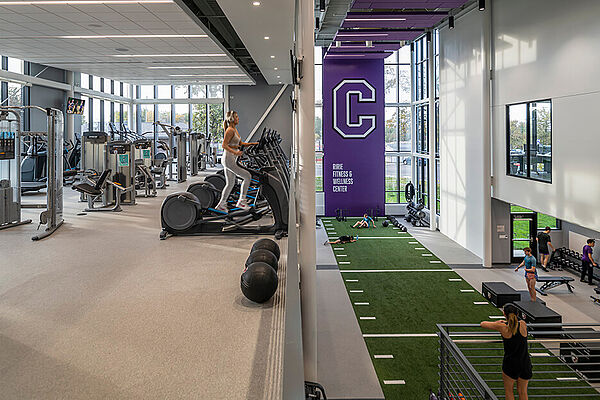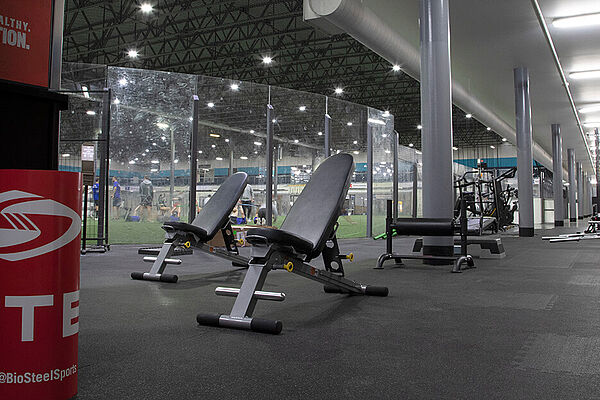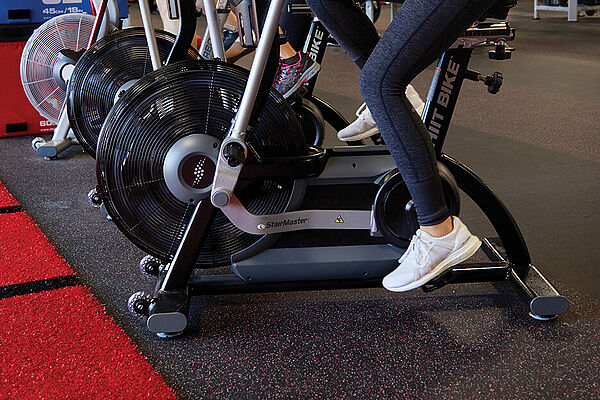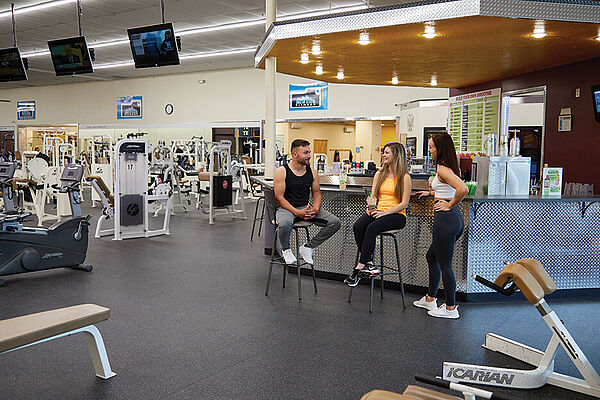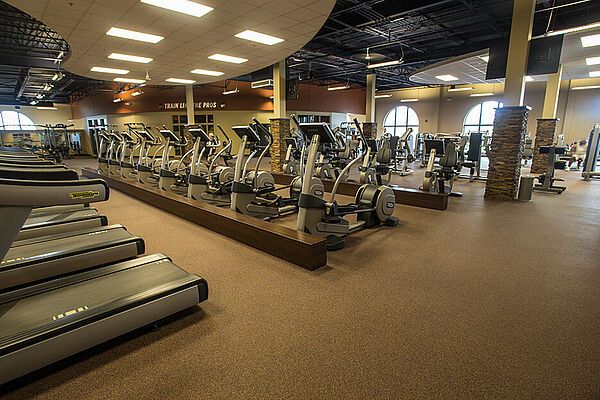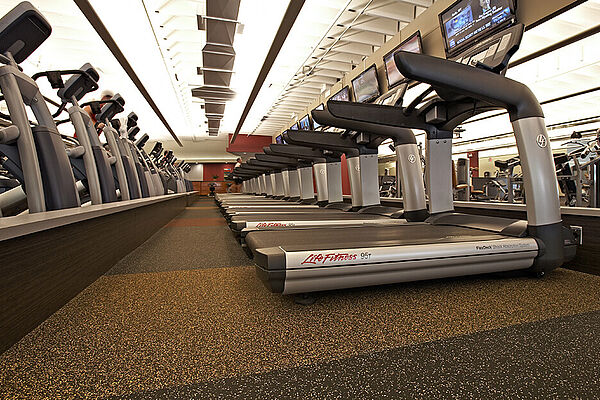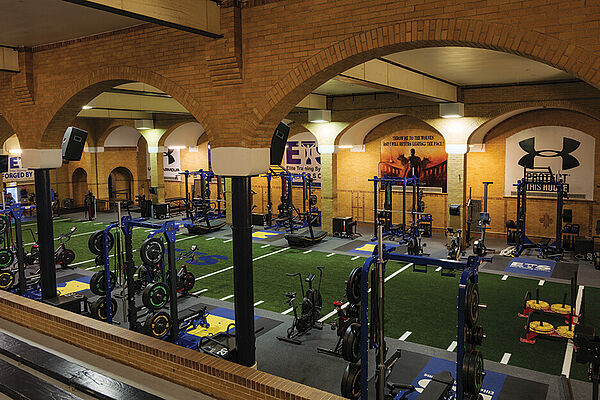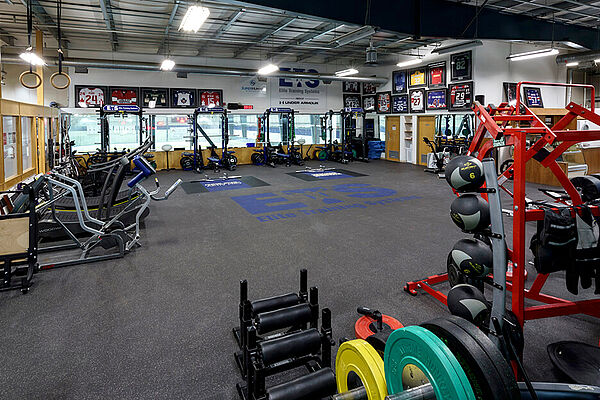Corporate Wellness Center
Philadelphia, PA
Creating an Office-Friendly Fitness Center
REGUPOL acoustics collaborated with the world-renowned architecture firm, Gensler, and one of the largest independent acoustical consultancy firms in the United States, Longman Lindsey. Together, we designed and provided an acoustical floor assembly that would far exceed the client’s expectations.
Our client wanted to add a fitness center to the 7th floor of their new global headquarters. Corporate fitness centers are known to have many benefits for both the employees and the company. Some of those benefits include improved health and well-being, increased productivity, lower turnover rates, and improved morale. For many companies, the long-term benefits outweigh the initial cost of the fitness center.
Can Noisy Gyms Coexist with Quiet Offices?
While corporate fitness centers have numerous benefits, a lot of them commonly create one major problem; noise.
Heavy impacts from machines, dropped weights, and cardio equipment all create high levels of noise and vibration, especially in the low-frequency range. Low-frequency energy can be extremely difficult to contain under the best of circumstances. If left untreated, the noise and vibration will disturb nearby spaces located beside, above, and below. This can be very problematic in urban areas such as Philadelphia, where large buildings support a variety of tenants.
Questions Answered
Going into this project, the client was aware of these potential issues. They wanted the flooring to be aesthetic and provide noise and vibration mitigation. The project would require thoughtful acoustical design and the flooring assembly would play a key role.
The client wanted the best solution possible, and we delivered it. We worked with the acoustical experts from Longman Lindsey to engineer the optimal assembly. For this design, the REGUPOL sonusfit m 520 (formerly AkustiPro ML70) was coupled with a floating floor system supported by the REGUPOL soundpanel. The acoustical floor assemblies used for the weight-room and multipurpose room are both 9" thick in total. From bottom to top, the weight-room assembly consists of REGUPOL soundpanel, one layer of 5/8" plywood, a 3" reinforced standard-weight concrete slab, and the REGUPOL sonusfit m 520. The multipurpose room assembly consists of REGUPOL soundpanel, one layer of 5/8" plywood, a 3" reinforced standard-weight concrete slab, 3 different layers of REGUPOL APS Vibration material, and a hardwood finish.
The REGUPOL sonusfit m 520 is a PUR bonded system consisting of a dense wear layer for enhanced stability and high damping components that reduce vibration, particularly in the low-frequency range. The REGUPOL soundpanel is a panelized free-floating subfloor system designed to absorb airborne sound and dissipate structure-borne vibration. When used together, the system provides unmatched performance.
Aesthetics & Functionality
The client was very pleased with their new wellness center. They’re able to use all of their equipment, weights, machines, etc. without the worry of disturbing their coworkers in nearby offices. Low-frequency noise and vibration created by heavy impacts have been reduced to minimal levels.
Not only does the flooring assembly function, but it is visually appealing as well. The finish flooring features the REGUPOL Thunder Gray with custom solid light-gray inlays in the weight room and a beautiful hardwood finish in the multipurpose room.
With revolutionary products such as the sonusfit m 520 and soundpanel, REGUPOL has set the standard for corporate fitness centers. Companies don’t need to sacrifice the acoustics of their office in order to have a fitness center. REGUPOL keeps design innovation at the forefront of acoustics and athletics.
Project overview
Location: Philadelphia, Pennsylvania
Area: Corporate Wellness Center (7th Floor)
Color: Thunder Gray and custom solid light-gray
Architect: Gensler
Acoustical Consultant: Longman Lindsey
General Contractor: C. Erikson & Sons
Installation: Abacus Sports

